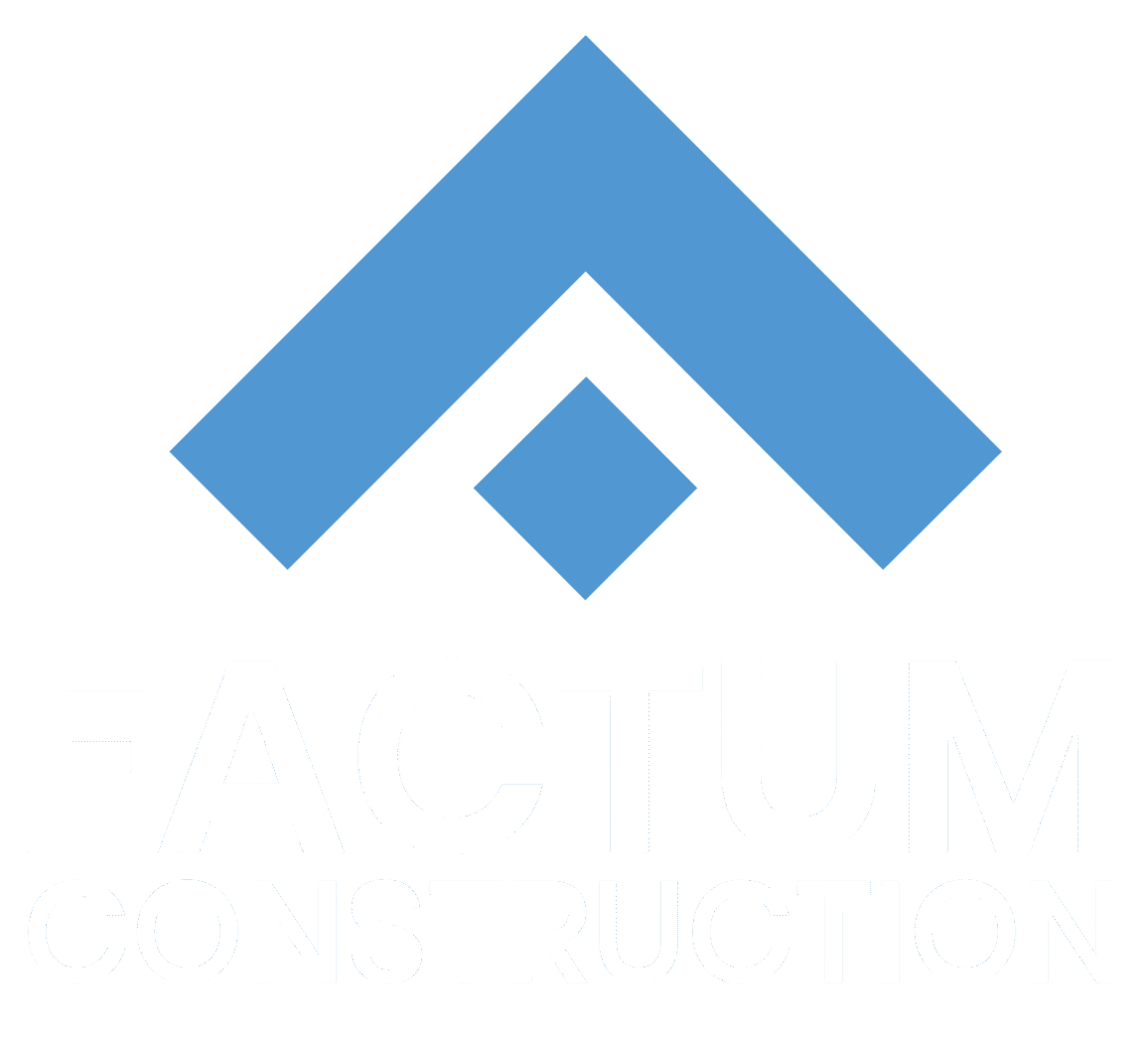Services
Select only what you need. Add-ons are separate and not creditable. Standard SFR assumptions
Our Services
Preconstruction, Design & Permitting Coordination
Why It Matters
- Establishes underwriteable budgets and clearly defined scope before GC commitment
- Aligns design intent with cost, schedule, and buildability
- Reduces downstream changes, delays, and permitting friction
- Creates a single source of truth for owners, designers, trades, and lenders
What’s Included
- Quantity takeoffs and baseline estimate
- Value Engineering (VE) shortlist
- Preliminary schedule outline
- Permitting path strategy and AHJ coordination
- Design clarifications and scope alignment
- Submittal matrix and documentation tracking
- Complete packaging for lender-ready review
Fee Structure
- If awarded within 120 days of preconstruction delivery, the fee is rolle out the GC fee.
Change & Revision Policy
- One coordinated revision cycle is included. Additional revisions are processed via change order.
$7,500 USD Per Home
Construction Delivery
- Open-book costs; lender-friendly draw packages; schedule and budget controls.
- Volume incentives available for multi-home programs or guaranteed cadence.
Cost-Plus 10% 45k min
Preconstruction Package
- Includes: Quantity takeoffs, baseline estimate, VE shortlist, preliminary schedule outline, permitting path outline.
- Credit: 100% creditable if awarded within 120 days of precon delivery.
Design Coordination
- Owner/Architect/Engineer liaison, VE drawing clarifications, submittal matrix.
- Coordination of pre-application meetings to de-risk design decisions.
Permitting Assistance
- Application prep, submittals, tracking (excludes government/third-party fees).
- Pre-application coordination with Jurisdictions to clarify submittal requirements.
Construction Delivery
- Open-book costs; lender-friendly draw packages; schedule and budget controls.
- Volume incentives available for multi-home programs or guaranteed cadence.
- Includes: Quantity takeoffs, baseline estimate, VE shortlist, preliminary schedule outline, permitting path outline.
- Credit: 100% creditable if awarded within 120 days of precon delivery.
- Owner/Architect/Engineer liaison, VE drawing clarifications, submittal matrix.
- Coordination of pre-application meetings to de-risk design decisions.
- Application prep, submittals, tracking (excludes government/third-party fees).
- Pre-application coordination with Jurisdictions to clarify submittal requirements.
- Open-book costs; lender-friendly draw packages; schedule and budget controls.
- Volume incentives available for multi-home programs or guaranteed cadence.
Preconstruction
Preconstruction is the structured planning phase that clarifies scope, costs, and path to permit. We produce quantity takeoffs, a baseline estimate, a Value Engineering shortlist, a preliminary schedule outline, a permitting path outline which can be packaged to be lender-ready.
Why it matters
Underwriteable budgets, clear scope, and lender-ready documentation before GC commitment.
Standardized bid tabs that support competitive trade buyout and clean lender review.
What’s included
Takeoffs, baseline estimate, VE shortlist, preliminary schedule outline, permitting path outline. Credit mechanics
If awarded within 120 days of precon delivery, the $5k fee is credited 1:1 against the GC fee. Change & revision policy
One coordinated revision cycle included; additional cycles via change order.
Construction Delivery
Construction delivery is the execution phase after award, where we build under a cost-plus model with open-book reporting. We manage trade buyout, schedule and inspections, pay apps and lender draw support, change control, Quality Assurance/Quality Control, and closeout documentation—so costs stay transparent, risks are managed, and turnover is clean.
Model
General Contractor — Cost-Plus 10% (min $45k), with potential volume incentives. Controls & reporting
Professional pay apps, inspection-aligned draw support, photo logs, two-week look-aheads, lien waivers.
Risk controls: Owner-provided Builders Risk; escalation alternatives; clear change protocol; QA/QC.
Trade bench & coverage
Prequalified subs with capacity commitments; long-lead supplier relationships.
Service area: North Metro Atlanta preferred.
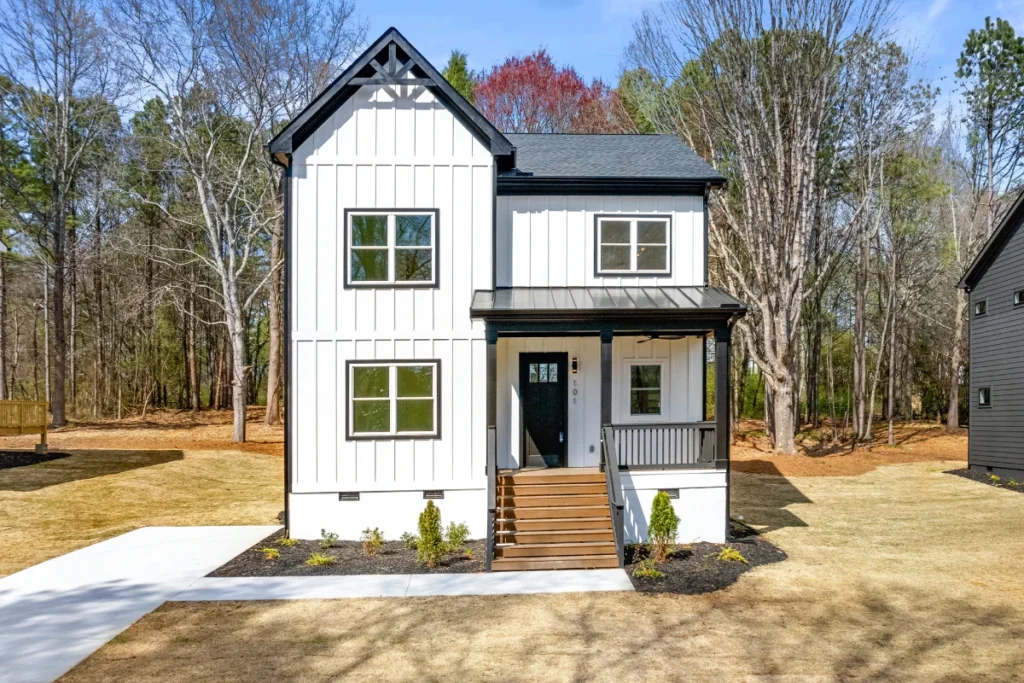
Design Coordination
Design coordination is the structured liaison between Owner, Architect, Engineer, and key trades to keep drawings aligned with scope, budget, and buildability. We drive clarifications, organize VE options, and maintain a submittal matrix so the team has a single source of truth and fewer surprises downstream.
Why it matters
Reduces field changes by clarifying details early.
Aligns design intent with budget and schedule assumptions.
Streamlines submittals so procurement and inspections stay on track.
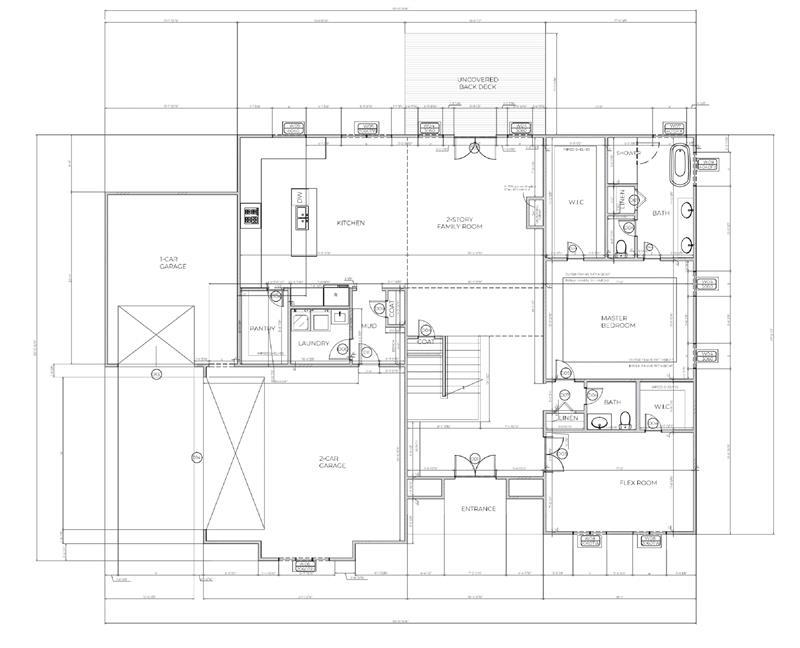
Permitting Assistance
Permitting assistance covers the documentation, packaging, and tracking required to move your project through the Authority Having Jurisdiction (AHJ). We prepare applications, coordinate submittals, and monitor status to support predictable starts and lender timelines.
Why it matters
Shortens back-and-forth with AHJs through clean, complete packages.
Improves start cadence by tracking dependencies and inspection sequences.
Reduces re-work by aligning plans, forms, and submittals before intake.
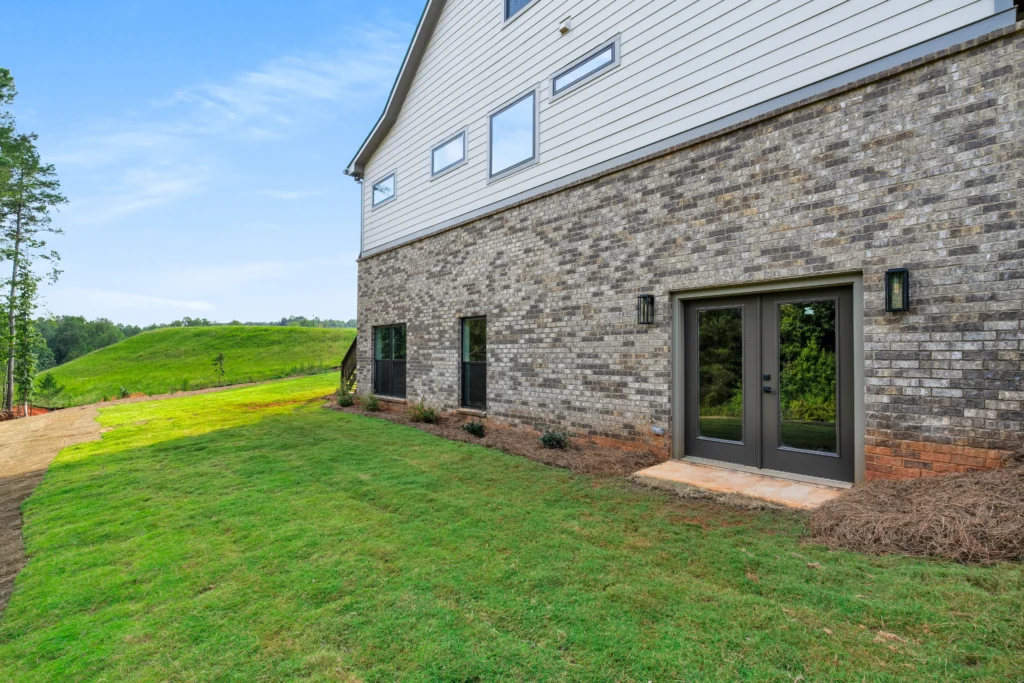
Who We Serve
Residential (SFR/BTR) sponsors, investors or operators
Infill and small-subdivision developers
Capital-backed spec builders seeking reliable cadence
What We Deliver
Preconstruction
Quantity takeoffs, baseline estimate, VE shortlist, schedule outline, permitting path outline.
Construction
Cost-Plus 10% (min $45k) with open-book reporting and lender-friendly draws.
Add-ons
Design coordination ($3k, not creditable), Permitting assistance ($3k, not creditable).
Locally owned and operated in Atlanta, GA.

Years Of Experience

Completed Projects
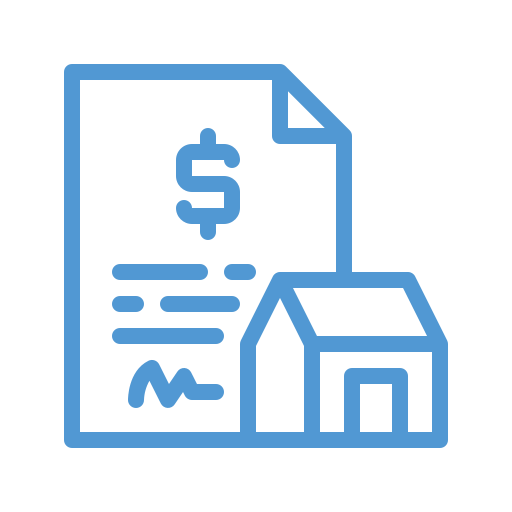
Completed Projects Value

SqFt Completed
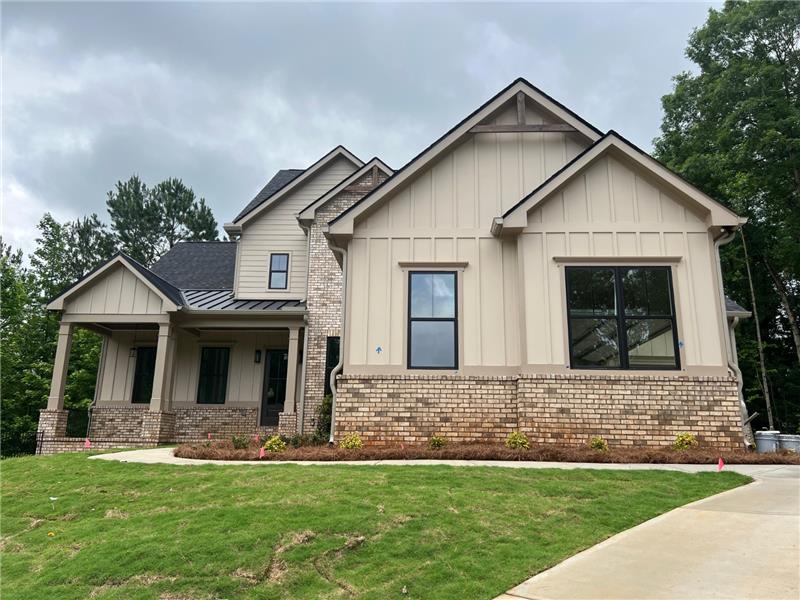
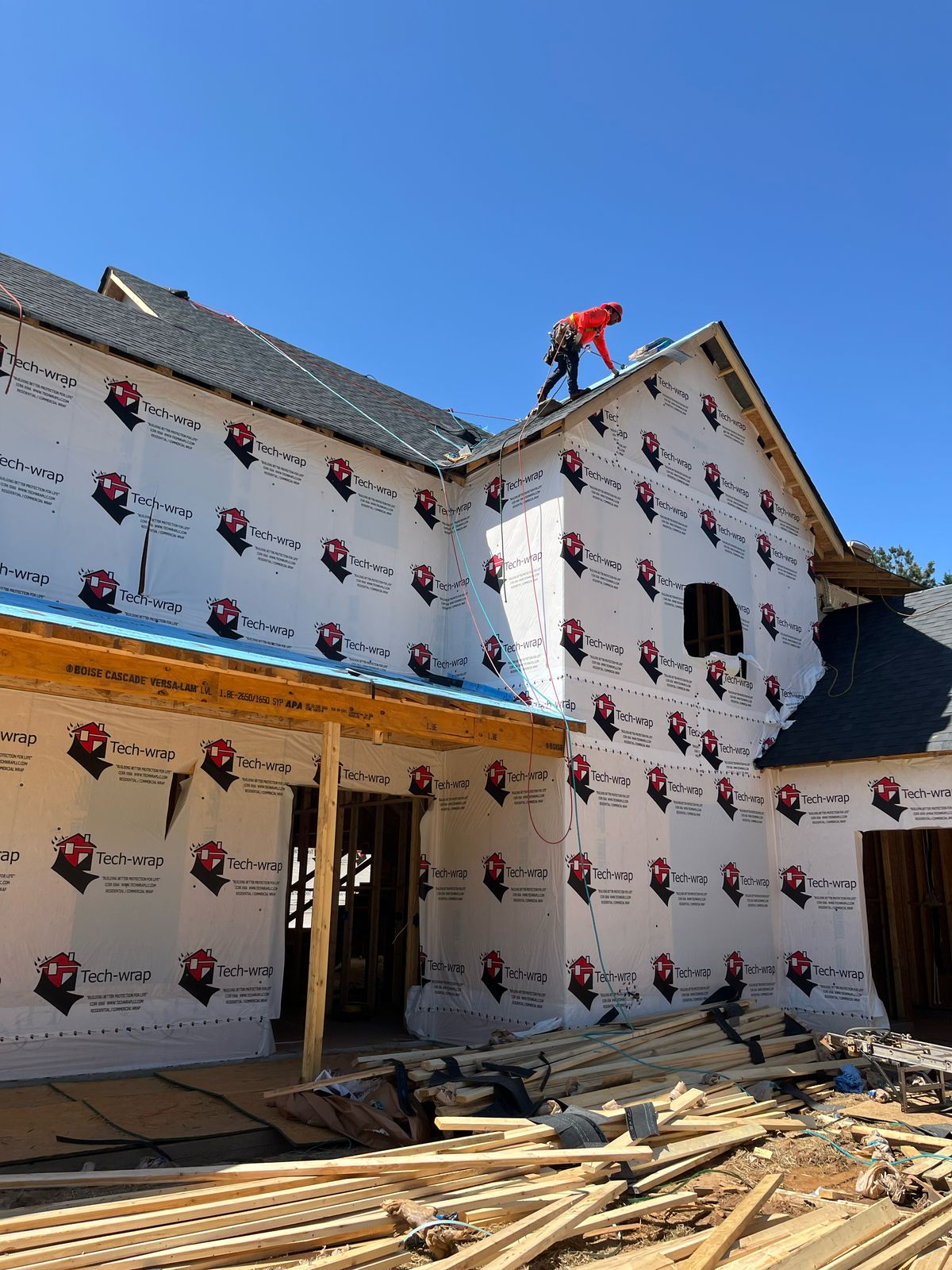
Assurance & Alignment
01.
Inspection planning aligned to AHJ requirements
02.
Standardized bid tabs for faster trade buyout & lender review
03.
Clear change protocol & QA/QC for risk and cost visibility
Assurance & Alignment
Lorem Ipsum is simply dummy text of the printing and typesetting industry. Lorem Ipsum has been the industry’s standard dummy text ever since the 1500s.
01.
Inspection planning aligned to AHJ requirements
02.
Standardized bid tabs for faster trade buyout & lender review
03.
Clear change protocol & QA/QC for risk and cost visibility
Our Gallery
orem Ipsum is simply dummy text of the printing and typesetting industry. Lorem Ipsum has been the industry’s standard dummy text ever since the 1500s, when an unknown printer took a galley of type and scrambled it to make
Let’s Connect
We’re here to help you turn your vision into reality. Whether you’re looking to start a new project or need guidance on your next steps, let’s discuss how we can make it happen.
